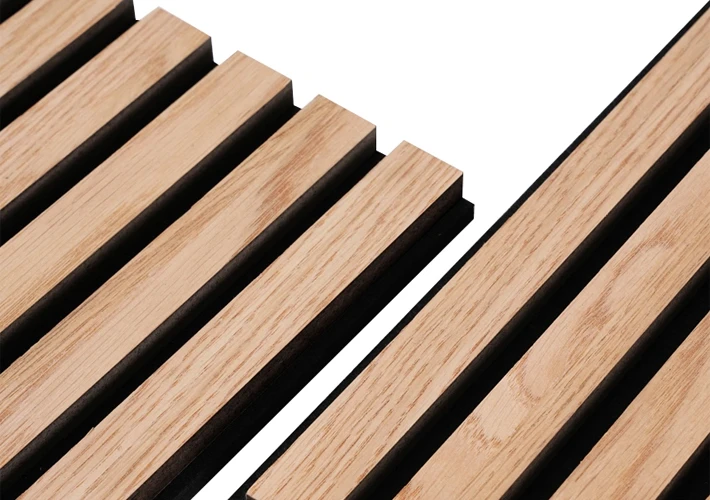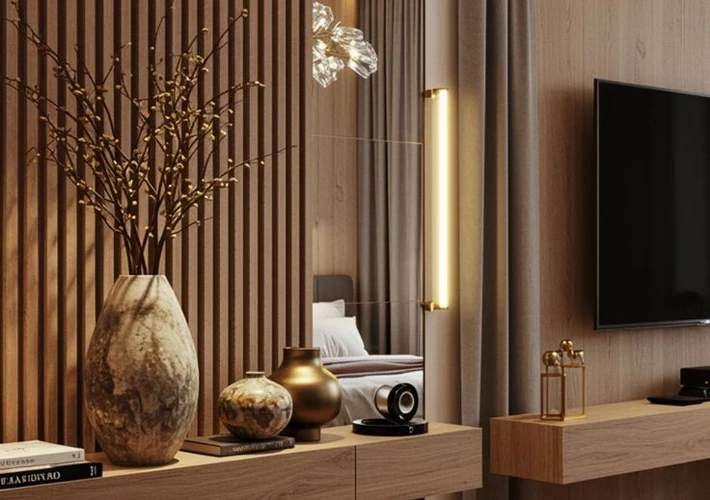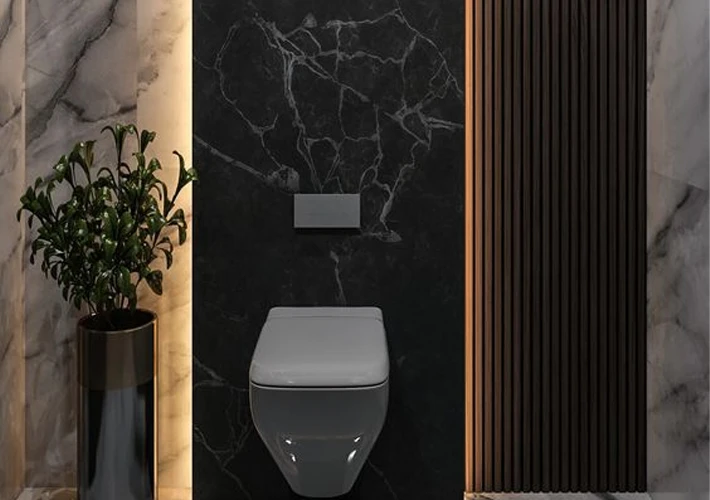私たちのサイト
デザイン・アイデア
- 2026 Hotel Bathroom Design Trends
- 2026 Hotel Lobby Design Trends
- 2026 UV Marble Sheet Design Trend
- Bamboo Charcoal Wood Veneer Marble Wall Panels for Public Spaces
- Hotel Holistic Customization for New Build and Renovation Projects
- Hotel Bathroom Renovation Trends in 2026
- A Complete Guide to Future-Ready Hotel Design and Investment
- WPC Wall Panels’ Most Popular Patterns in the UK
ルーム&スペース
- How Acoustic Panels Improve Sound Quality in Hotels
- Why Are More and More Renovation Projects Starting to Use Bamboo Charcoal Wood Veneer?
- Why Are More and More Hotels in the US and Europe Choosing SPC Wall Panels for Bathrooms?
- How to Choose the Right Bed for a Hotel?
- Popular Colors and Applications for Acoustic Panels
- Wooden, Metal or MDF? Best Materials for Hotel Bedside Tables
- Best Hotel Room Furniture Suppliers for 3–5 Star Hotels
- What Are the Advantages of Acoustic Panels for Office Use?
取り付け方法
クリーニング方法
ルーム&スペース
- PVC Marble Sheet Manufacturer in China for Hotel Interior Wall Projects
- Key Installation Points of WPC Wall Panel Concealed Door Systems
- Customization and Wholesale Services of PVC Marble Sheets Suitable for Star-Rated Hotel Decoration
- インテリアベッドルームのデザインスタイル:モダンな壁パネルで美観を高める
- シャワーにSPC壁パネルを使用できますか?
- 壁パネルの種類ガイド
トップ・エキスパートによるアドバイス
- How to Shorten Hotel Guestroom Renovation Time by 30%?
- What Real Problems Will a Project Face If CE Documentation Is Incomplete?
- Bamboo Charcoal Wood Veneer Price Guide & Global Market Trends
- Top WPC Wall Panel Manufacturer and Factory for Global Projects
- Top 10 Best Acoustic Panels for Modern Interior Decoration
- How to Choose the Best Hotel Luxury Sofa for Your Project
- Latest Market Trends of WPC Wall Panels in 2025
- Common Sizes of Acoustic Wood Paneling: A Comprehensive Guide for Global Buyers
基本を学ぶ
- Common Sizes of Acoustic Wall Panels in Ireland
- Fire Rated PVC Marble Sheet Price and Certification Cost Impact
- What are the benefits of bamboo charcoal panels?
- How to Choose the Right Acoustic Insulation Wall Panels for Commercial Projects
- Benefits of Using Acoustic Panels on Ceiling in Hotels
- How to Choose the Right WPC Wall Panel Supplier in China for Your Business
- What Are the Advantages of Oak Acoustic Panels?
- Common HS Codes Used for WPC Wall Panels
インストレーション&アドバイス
インストレーション&アドバイス
インストレーション&アドバイス
インストレーション&アドバイス
人気コレクション
インスピレーション
インストレーション&アドバイス










